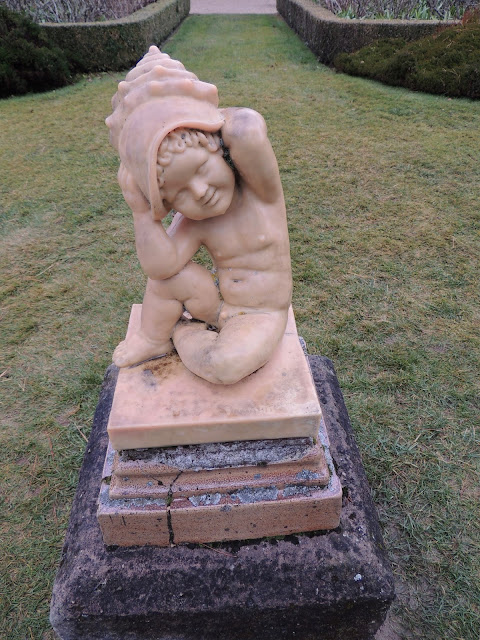photo via Larnach Castle
New Zealand’s only Castle, built 1871 by William Larnach, merchant baron and politician, for his beloved first wife Eliza. It took more than 200 workmen three years to build the Castle shell and master European craftsmen spent a further 12 years embellishing the interior. Larnach spared no expense on his dream home, which features the finest materials from around the world.
The Castle is still privately owned and cared for by the Barker family who purchased it as their home in 1967. Decades have been spent on the Castle's restoration, with the family having restored empty buildings from ruin and assembled a large collection of original New Zealand period furniture and antiques. This living collection showcases the craftsmanship and spirit of New Zealand.
William James Mudie Larnach, of Scottish descent, was born in 1833 in New South Wales, Australia. His banking career began in Melbourne then followed the gold rush to the Australian goldfields where he was manager of the Bank of New South Wales at Ararat. His bank was a tent and his equipment consisted of dogs, a gun, and strong boxes.
Gold was discovered in Otago, New Zealand, in the 1860's. Larnach was offered the position of manager of the Bank of Otago in Dunedin, which serviced the extensive goldfields. He sailed for Dunedin in 1867.
Larnach's brilliant career encompassed his merchant empire Guthrie and Larnach, banking, shipping, farming, landholding, politics and... speculation. He travelled extensively and was a cabinet minister in the New Zealand Government, holding various portfolios, over a period of twenty-five years.
A story is told that William Larnach and one of his sons went for a horse ride along the top of the Otago Peninsula to choose the best site for their home. Today you can still see why this site was chosen as it has wonderful panoramic views of Dunedin, Otago Harbour, the Peninsula and the Pacific Ocean.
First the site was clear-felled, then the hill site was levelled by putting pegs into the volcanic rock and pouring salt water on them to split the rock. Approximately 200 men spent three years building the shell of the Castle and then gifted European craftsmen spent 12 years embellishing the interior.
Materials from all over the world were used - marble from Italy, slate from Wales, floor tiles from England, glass from Venice and France. No expense was spared in creating Larnach's dream home! Many New Zealand native woods were also used - kauri ceilings, rimu floors and honeysuckle panelling. In 1885 a 3,000 square foot Ballroom was added.
Click here for more on the intervening years...
Larnach Castle has had many owners between the Larnach Family and the current Barker Family. The Castle has had many uses, as a lunatic asylum, a hospital for shell-shocked soldiers and a nuns' retreat. The Ballroom was once even used as a sheep holding pen!
In 1967 the Barkers, a young couple expecting their first child, glimpsed the castle from their camping car. More on the Barkers here...
When Larnach Castle was purchased by Barry and Margaret Barker in 1967 the Castle was in a state of near ruin. The ballroom was being used to pen sheep and the ill-repair of the roof meant a significant amount of water damage had occurred to the once-stately interior. At the time, friends and family of the Barkers thought them quite mad to undertake such an enormous restoration project!
Aerial view of the estate, via a video we watched.
Walk with us on the self-guided tour.
This is the music room
Original coal carrier at right.
In the dining room, flowers, birds, and butterflies carved from mahogany are applied to the English oak panels of the ceiling.
An original sideboard.
In the main foyer, hand-etched Venetian glass represents the rose of England, shamrock of Ireland, silver fern of NZ, and the Scottish thistle.
Woods used in the paneling include mahogany, NZ kauri, mottled kauri, and teak.
The ladies drawing room, light in color and a favorite of mine. Here ladies took tea and entertained their friends.
The tall cabinet of totara knot was made for Mrs Larnach. It was purchased in 1987 and returned to its original position.
I could see having a marg party with my women friend in here!
Scottish wild cats and the motto sans peur (without fear) are associated with Mr Larnach's Scottish clan Sutherland. This floor mosaic shows the name Larnach gave the property. The tiles are from Belgium and the ceramic floor Minton from Stoke-on-Trent.
A view of the library, where Larnach held court after dinner when women and men parted company.
Games table loaned from the Otago Museum.
The balusters are of mahogany and the handrail is not steam bent, but rather carved from solid kauri.
The master bedroom showing an original bed of kauri with bird's eye kauri panels.
The nursery floor, with its one-ton marble bathtub, a copy of a bath found in the ruins of Herculaneum.
Nursery, with a small room opposite for the nanny.
Main room on this floor, with plants and a lovely partial view of the gardens below.
We climbed the very tight interior stairway to the battlements.
More of the exterior. This is my kind of castle, a relatively human-scale structure.
The ballroom, now a cafe.
Of course we sipped a flat white next to the fire.
The 35 acres of gardens will have to wait for a nicer day, but we roamed a bit. More on the gardens here.
I'm captivated by all that patina.
The stables, now renovated into group accommodation.
The eye relaxes into the views from the gardens.
Espaliered walkway must be a joy to behold in summer, but we were pleased to have had the afternoon to roam.



















































No comments:
Post a Comment